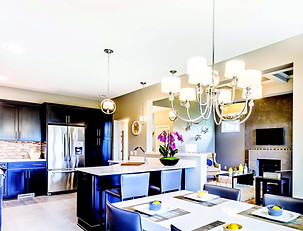We bring living to life

Only the best —
at work for you.
If you're considering a move to a premier housing community, you should expect nothing less than the best — from financing and insurance to the design, features, and curb appeal of your new home. The Reserve has nationally renowned partners that will take care of you from floorplan to move-in day and beyond.



Foundations: A Superior Concrete
Exterior Walls: TMD Contracting
Floor Framing/Basement Floor: TMD Contracting
Roof: Cimino General Contracting
Gutters & Downspouts: Monroe Insulation & Gutters
Windows: Morse Sash & Door
Exterior Doors: Morse Sash & Door
Insulation: Monroe Insulation & Gutters
Drywall: Carter Drywall
Interior Doors & Trim: Morse Sash & Door
Fireplace: Miller Brick
Cabinets & Interior Details: Arrow Kitchens
Stairs: Morse Sash & Door
Flooring: United Carpets
Finish Paint: Ryan & Sons Painting
Plumbing: Ferguson Bath, Kitchen & Lighting
Appliances: Charlotte Appliance
Closets: Monroe Insulation & Gutters
HVAC: Boccacino Heating & Cooling
Electric (supplier): Ferguson Bath, Kitchen & Lighting
Electric (installation): Garcea Electric
Features
EXTERIOR FEATURES
-
Low-maintenance exteriors featuring
James Hardie cement board siding. -
Exterior masonry accents.
-
30-year warranty architectural grade roofing shingles.
-
9-foot-high poured concrete basement walls
and egress window for possible finished space. -
Front and rear covered porches.
-
Schlage hardware on exterior doors.
-
5-inch seamless metal gutters.
-
Andersen Energy Star high-efficiency,
maintenance-free windows. -
Landscape package.
-
Underground utilities.
KITCHEN
-
Mantra manufactured cabinets.
-
Granite countertops.
-
Whirlpool stainless steel appliance package:
refrigerator, free-standing gas range, dishwasher,
and over-the-range vented microwave. -
Solid ¾ inch pre-finished hardwood flooring.
BATHS
-
Mantra manufactured cabinets.
-
Granite countertops in master and additional baths.
-
Ceramic tile flooring and shower/tub surround.
ATTACHED GARAGE
-
2-car finished, painted interior.
-
Automatic electric door opener.
INTERIOR FEATURES
-
Nine-foot ceilings on first floor.
-
Solid ¾ inch pre-finished hardwood flooring in foyer,
great room/dining room. -
Deere Run carpet in bedrooms, master walk-in closet
and on stairs. -
Ceramic tile flooring in laundry and all bathrooms.
-
White hollow core, two-panel doors with Schlage hardware.
-
Standard wire shelving in all closets. Laminate in Masters
-
$2,000 lighting fixture allowance.
-
Kohler plumbing fixtures throughout home.
-
Washer and dryer hookups.
-
200-amp electrical service.
-
State-of-the-art security system.
-
Gas fireplace in great room accented with mantel and granite surround.
-
Painted moldings.
-
Up to three (3) color selections for interior walls.
-
Programmable thermostat.
-
Wiring for cable, data, and telephone.
-
TJI engineered floor joists.
ADDITIONAL FEATURES
-
Significant savings on school and property taxes for the life of the property.
-
Exterior maintenance such as roof and cement siding replacement.
-
High-efficiency natural gas, forced-air heat, and central air.


